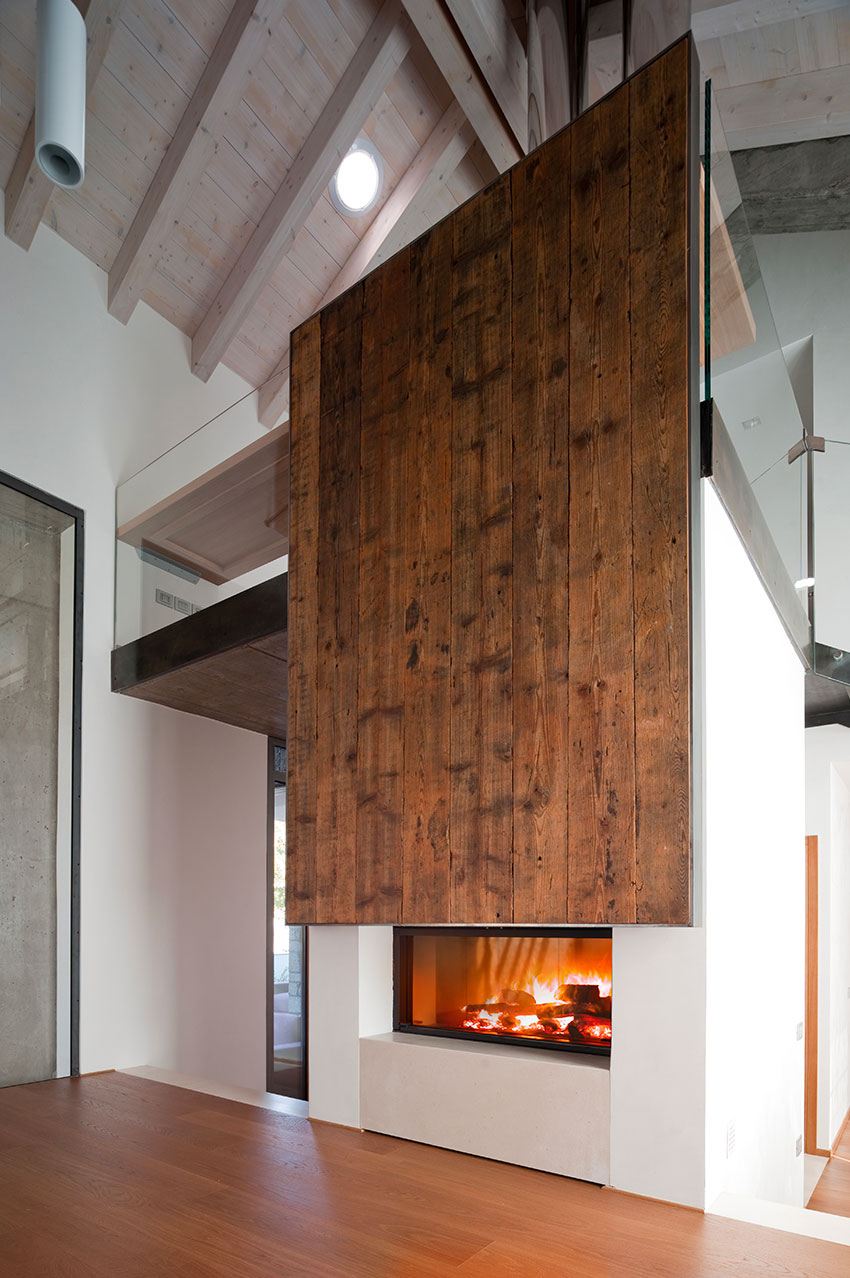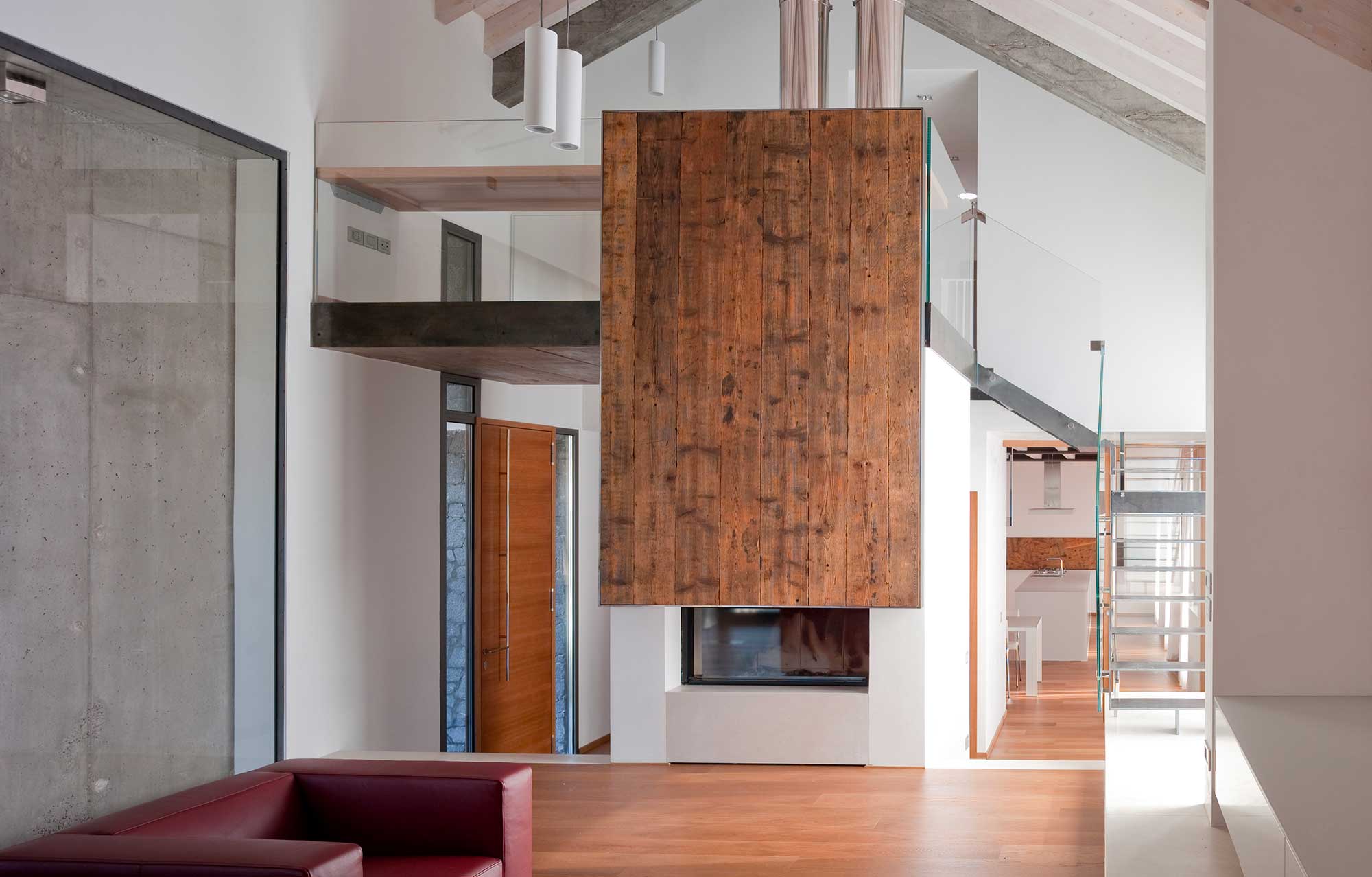Credits
Product: Ductable wood-burning fireplace Plasma 115
Project: Architect Giorgio Parise, arch.giorgioparise@gmail.com
Photographs: Francesco Castagna
Installation: Campagnaro Caminetti, Travettore di Rosà (VI)
Product: Ductable wood-burning fireplace Plasma 115
Project: Architect Giorgio Parise, arch.giorgioparise@gmail.com
Photographs: Francesco Castagna
Installation: Campagnaro Caminetti, Travettore di Rosà (VI)

For the design of this detached house, the architect Giorgio Parise maintained some of the aesthetic features typical of Venetian building tradition, merging them with rigorous modern shapes.
The client manifested the desire to obtain maximum energy performance, taking inspiration from German “Passivhäuser”, with no need for formal certification.
To do this, high performance insulation systems, controlled ventilation systems and solar collectors were installed. The house was positioned in a certain way also due to the need to maximise energy from solar radiation.
Although the building has a low energy demand, an additional heat source was required for use especially in the coldest months of the year, but even in spring and autumn, when sunlight alone is insufficient to reach adequate temperatures. As a result, a renewable energy product was chosen, as specifically requested by the client.
The high-performance wood-burning fireplace was installed in a central position, in the middle of a large open space room. The cladding was obtained from an old solid wood panel, which was restored and waxed.
HEATED VOLUME
The room in which the fireplace is installed is a single free-flowing space, with high ceilings with exposed wooden beams. The modern-style interior features an attractive contrast between the parquet flooring, with a warm cherry finish, and the load-bearing walls, which were intentionally left unfinished.
A small mezzanine with a studio and guest bedroom, which can be seen through the crystal railing, was also obtained in the top part of the attic. The steel flue was purposely left exposed to further exploit the calorific value of the fumes and to effectively heat also the mezzanine area.
The fireplace ensures perfect distribution of heat thanks to the vents positioned on the sides of the cladding and on the back, towards the kitchen.
– Giorgio Parise, architect
