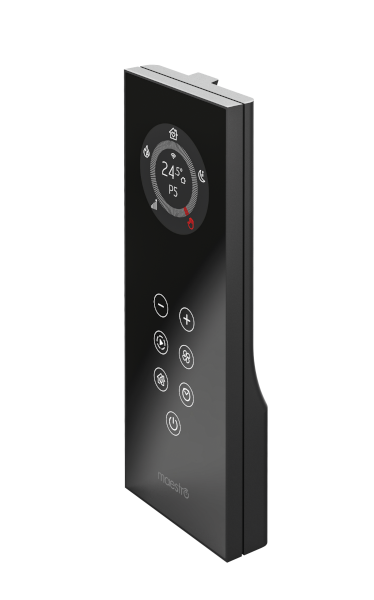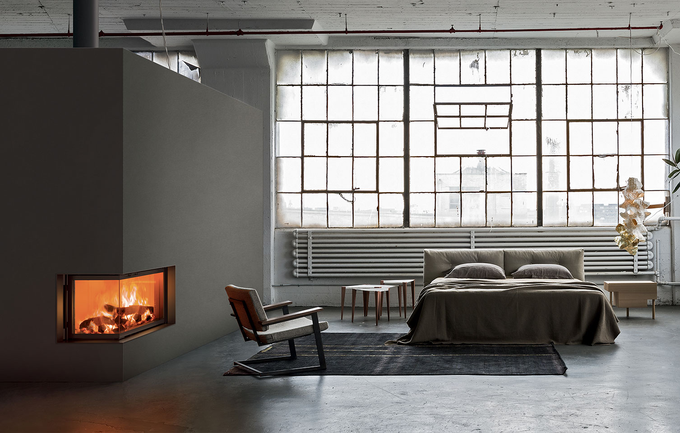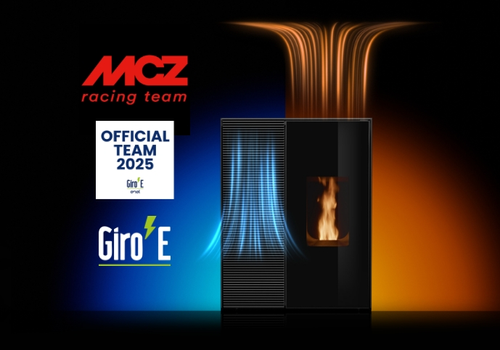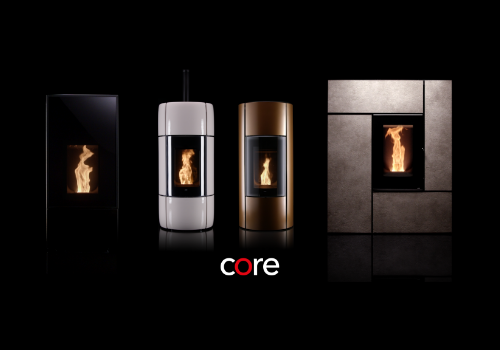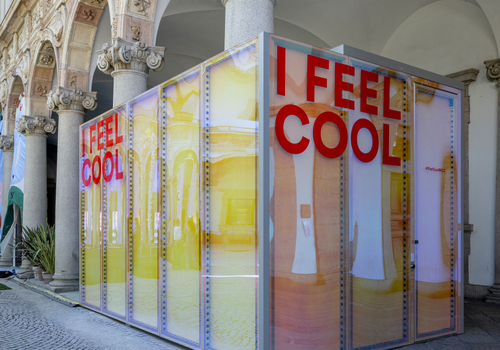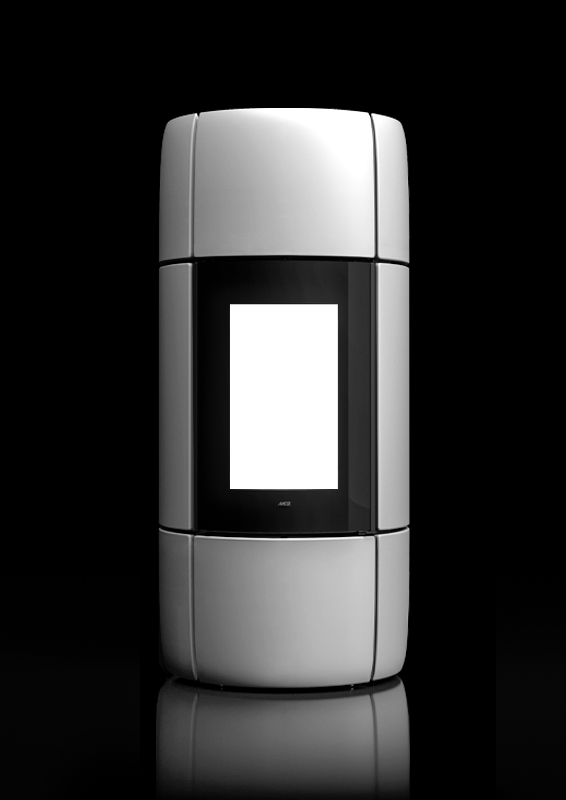
The ecological revolution
A spectacular flame that remains natural at all powers with lowest emission levels in its category.
The most advanced user experience ever
Get the best out of your stove with even easier and more intuitive use, wherever you are.
Show moreArchitect or designer?
GUIDES, TECHNICAL DRAWINGS AND ALL THE HELP YOU NEED TO REALISE A PERFECT PROJECT
Collaborations
Design and technology continue to enrich MCZ collections. MCZ products are the result of synergic collaboration between the company and the most prestigious international players in the world of design.
Our guides
Browse and download our free guides. Discover new ideas, interesting solutions and all the answers to common questions.
See all guides


